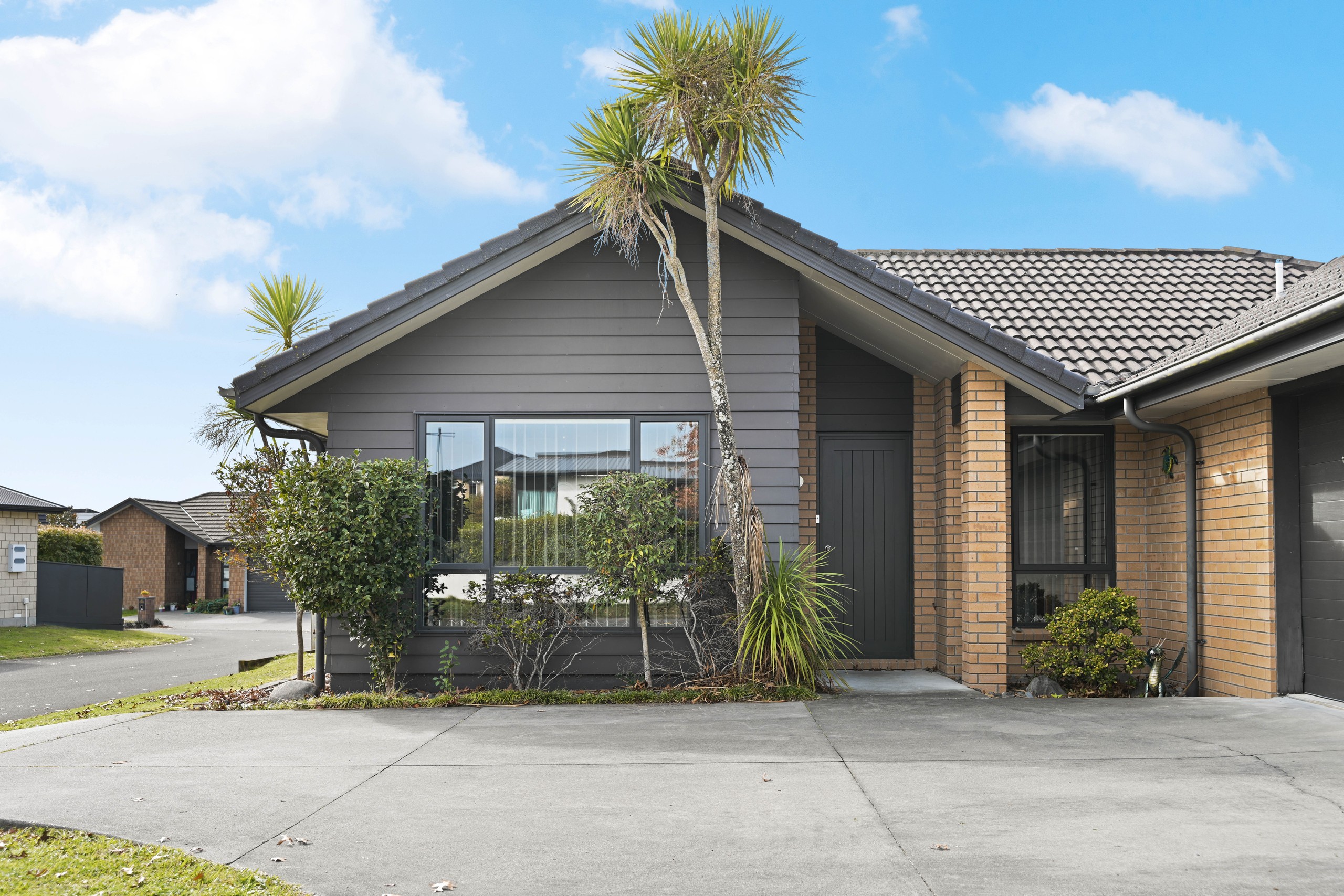Are you interested in inspecting this property?
Get in touch to request an inspection.
- Photos
- Video
- Description
- Ask a question
- Location
- Next Steps
House for Sale in Flagstaff
Vacant & Time to Sell!
- 4 Beds
- 2 Baths
- 2 Cars
This warm and inviting home is ideal for young professionals or families looking to secure their next move. With its timeless brick exterior and strong street appeal, it's a property that feels welcoming from the moment you arrive.
Inside, the home offers four bedrooms, with the front room providing flexibility to suit your needs-whether as a fourth bedroom, a home office, or a second living space. The master includes a well-appointed ensuite, while a modern family bathroom and a heat pump ensure year-round comfort for the whole household.
At the heart of the home is a spacious open-plan kitchen, dining, and living area-designed for connection. The kitchen is well-equipped with generous bench space and a breakfast bar, inviting conversation whether it's during busy weekday mornings or slow Sunday brunches. This central hub flows beautifully to the outdoor patio, making it perfect for family gatherings, casual entertaining, or simply enjoying a quiet evening while the kids and pets play safely in the fully fenced backyard.
Located in the highly sought-after Flagstaff community, you'll enjoy easy access to excellent schooling options, public transport, local shops and cafes, nearby parks, and convenient motorway connections. It's a neighbourhood known for its family-friendly feel and strong sense of community.
If you're searching for a home that offers comfort, flexibility, and lifestyle, 7 Hawtry Lane is a must-see.
Land Area Disclaimer:
PLEASE NOTE: Specified floor and land area sizes have been obtained from sources such as Property Guru, Hamilton City Council (LIM) or Title documents. They have not been measured by the Salesperson or Online Realty Ltd. We recommend you seek your own independent legal advice if these sizes are material to your purchasing decision.
- Family Room
- Electric Hot Water
- Heat Pump
- Open Plan Kitchen
- Designer Kitchen
- Combined Dining/Kitchen
- Open Plan Dining
- Ensuite
- Separate Bathroom/s
- Separate WC/s
- Combined Lounge/Dining
- Electric Stove
- Good Interior Condition
- Double Garage
- Off Street Parking
- Internal Access Garage
- Fully Fenced
- Concrete Tile Roof
- Weatherboard Exterior
- Good Exterior Condition
- Northerly Aspect
- Urban Views
- City Sewage
- Town Water
- Street Frontage
- Level With Road
See all features
- Light Fittings
- Stove
- Garage Door Opener
- Blinds
- Rangehood
- Extractor Fan
- Dishwasher
- Fixed Floor Coverings
See all chattels
HAM41815
185m²
489m² / 0.12 acres
2 garage spaces
4
2
Agents
- Loading...
Loan Market
Loan Market mortgage brokers aren’t owned by a bank, they work for you. With access to over 20 lenders they’ll work with you to find a competitive loan to suit your needs.
