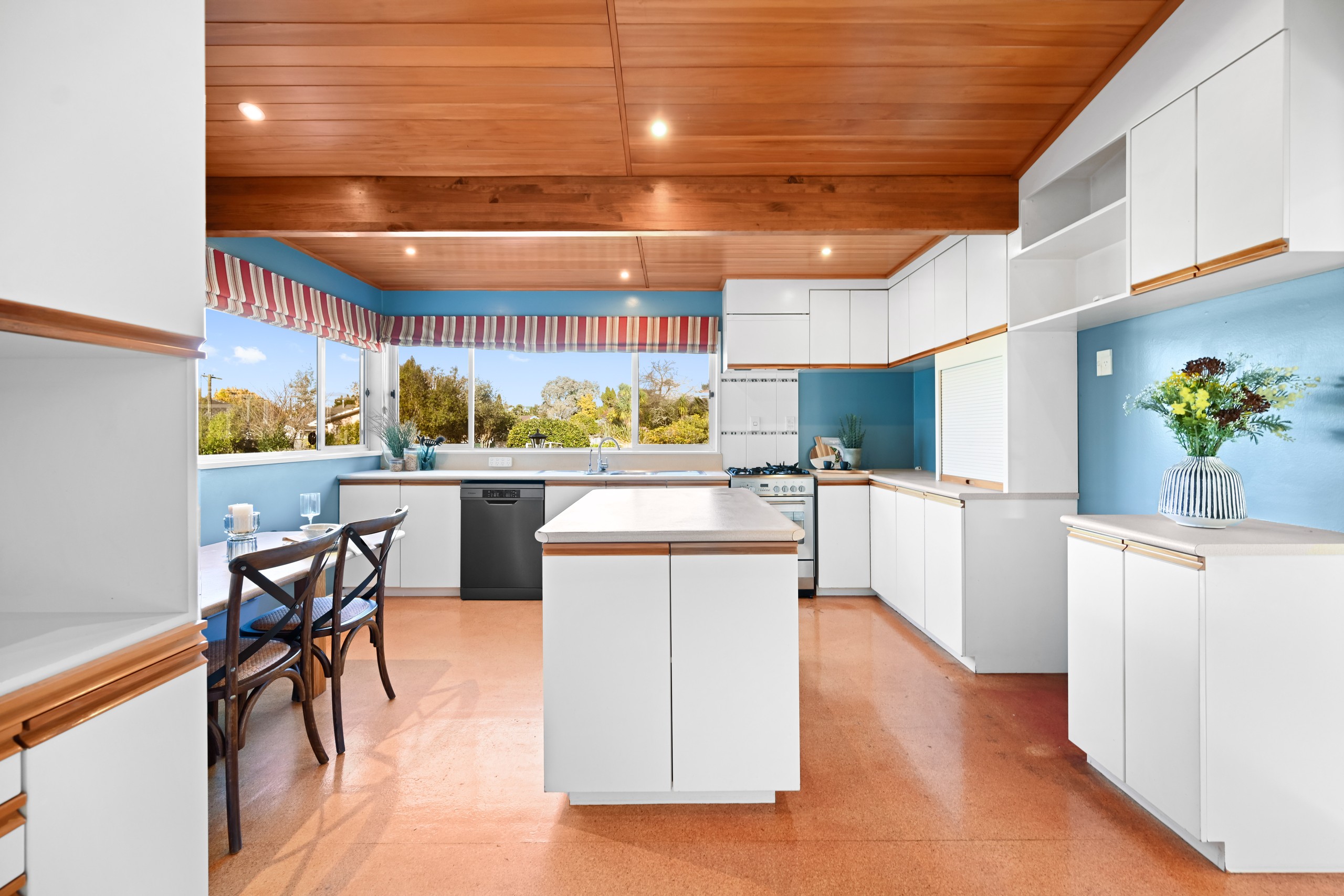Inspection details
- Saturday6September
- Sunday7September
House for Sale in Hillcrest
Sought-After Location, Split-Level Living
- 4 Beds
- 2 Baths
- 2 Cars
Positioned in a highly sought-after location, this 192m2 (more or less) split-level family home has it all - space, privacy, location, and size. Thoughtfully designed across two levels, the home offers four bedrooms, a dedicated office, a master with ensuite, and a well-appointed family bathroom.
The kitchen provides excellent wraparound bench space, a central island, and plenty of storage, flowing through to a generous dining area. Open-plan living connects the main family lounge and sunroom, while a separate second living area is ideal for formal settings or a quiet retreat.
Step outside to a large, elevated deck - perfect for summer entertaining - with seamless indoor-outdoor flow. The 893m2 section offers plenty of lawn space for kids and pets to enjoy, plus two detached garages provide added flexibility and storage.
Blending character, comfort, and modern aesthetics, this home is both practical and welcoming, while still offering scope to add your own personal touch.
Located just minutes from the University, local shops, and quality schools - this is a true family haven with everything close at hand.
Land Area Disclaimer:
PLEASE NOTE: Specified floor and land area sizes have been obtained from sources such as Property Guru, Hamilton City Council (LIM), or Title documents. They have not been measured by the Salesperson or Online Realty Ltd. We recommend you seek your own independent legal advice if these sizes are material to your purchasing decision.
- Family Room
- Study
- Sunroom
- Workshop
- Living Rooms
- Gas Hot Water
- Electric Hot Water
- Heat Pump
- Standard Kitchen
- Open Plan Dining
- Ensuite
- Separate WC/s
- Separate Shower
- Separate Bathroom/s
- Combined Lounge/Dining
- Reticulated Gas Stove
- Electric Stove
- Excellent Interior Condition
- Double Garage
- Fully Fenced
- Iron Roof
- Excellent Exterior Condition
- Northerly Aspect
- City Sewage
- Town Water
- Right of Way Frontage
- Above Ground Level
- Public Transport Nearby
- Shops Nearby
- In Street Gas
See all features
- Fixed Floor Coverings
- Wall Oven
- Garage Door Opener
- Dishwasher
- Curtains
- Garden Shed
- Rangehood
- Blinds
- Light Fittings
- Stove
- Cooktop Oven
- Burglar Alarm
- TV Aerial
- Heated Towel Rail
- Extractor Fan
- Drapes
See all chattels
HAM41970
192m²
892m² / 0.22 acres
2 garage spaces
4
2
Agents
- Loading...
Loan Market
Loan Market mortgage brokers aren’t owned by a bank, they work for you. With access to over 20 lenders they’ll work with you to find a competitive loan to suit your needs.
