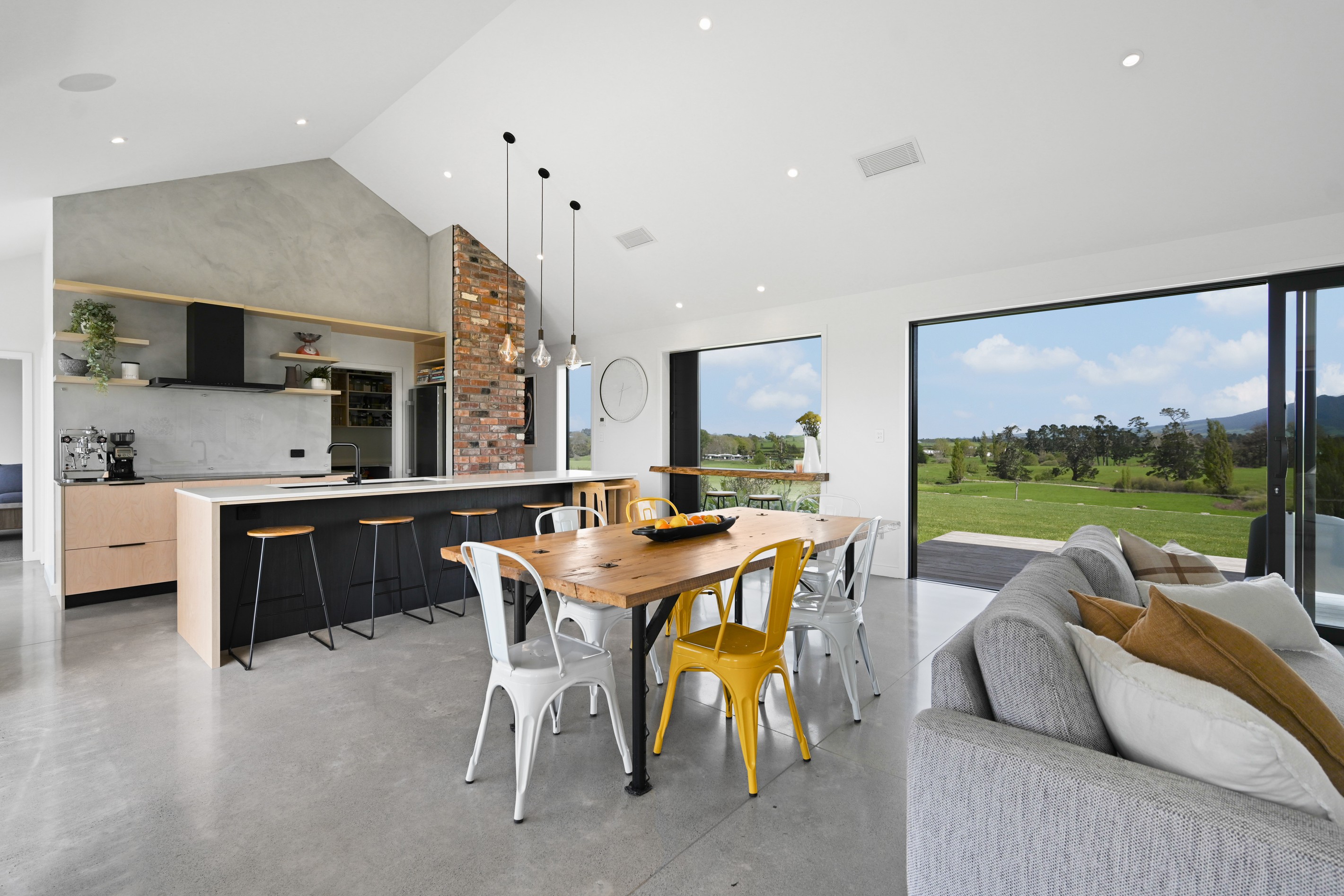Are you interested in inspecting this property?
Get in touch to request an inspection.
- Photos
- Video
- Description
- Ask a question
- Location
- Next Steps
Lifestyle Property for Sale in Ngahinapouri
Top of all Others
- 4 Beds
- 2 Baths
- 2 Cars
- Building: 242m²
- Land: 1.24 ha (3.06 acres)
Sitting proudly on an elevated site with panoramic rural views, including the ever-changing beauty of Mt Pirongia, this exceptional family home blends contemporary design with character and warmth. From sunrise to sunset, the outlook is extraordinary.
Watch the weather roll in, enjoy hawks soaring overhead, and end the day on the deck with a glass of wine as the sky turns golden. It's private, peaceful, and feels like your own slice of countryside paradise.
Designed for entertaining and relaxed family living, the heart of the home is the open-plan living and dining zone. Vaulted ceilings and floor-to-ceiling reclaimed Christchurch brick create a striking first impression, while stacker ranch sliders on both sides open to expansive decks, making indoor-outdoor flow effortless.
A premium sound system extends through the main living area, master bedroom, and both outdoor decks, including waterproof speakers, so whether you're hosting or unwinding, the atmosphere is always set. This space encourages connection and conversation, while a separate lounge offers a cosy retreat when you want to relax movie-night style. The polished concrete floors absorb the sun's warmth, making winter mornings wonderfully toasty, and the Kent-style fireplace adds ambience, even with the convenience of ducted heating and cooling.
The kitchen is spacious, practical, and thoughtfully designed, featuring a large central bench, walk-in pantry, induction cooking, and a coffee nook, the perfect place to start the day. A window seat captures the morning sun and invites slow moments with a book or conversation with a view.
The master suite is a private haven positioned to embrace the view. It includes a walk-in wardrobe, office nook, and ensuite. Even the shower enjoys a Pirongia outlook, private, serene, and a daily reminder of just how special this setting is. On the opposite wing are three additional bedrooms with floor-to-ceiling windows connecting directly to the gardens, a well-appointed family bathroom, separate toilet, generous storage, and a double internal-access garage with a built-in laundry.
Outdoors, the property continues to shine with landscaped gardens, vegetable plots, hedging, fruit trees, fresh lettuces, herbs, citrus, and summer stonefruit. Plenty of lawn space for children and pets, and a perfect spot to build your shed for all the toys, a large fenced paddock, tops of the list for your beefy, donkey, lama, the choice is yours.
Beyond the home itself, the community here is something truly rare. Neighbours who look out for one another and create the kind of friendly, supportive environment everyone hopes for.
Located just 10 minutes from Hamilton and within easy reach of Ngahinapouri village for excellent schooling, this property offers an unmatched lifestyle.
This isn't just a home. It's a feeling.
Land Area Disclaimer:
PLEASE NOTE: Specified floor and land area sizes have been obtained from sources such as Property Guru, Waipa District Council (LIM), or Title documents. They have not been measured by the Salesperson or Online Realty Ltd. We recommend you seek your own independent legal advice if these sizes are material to your purchasing decision.
- Family Room
- Living Rooms
- Study
- Electric Hot Water
- Designer Kitchen
- Open Plan Dining
- Separate Bathroom/s
- Ensuite
- Separate Lounge/Dining
- Electric Stove
- Excellent Interior Condition
- Double Garage
- Fully Fenced
- Color Steel Roof
- Excellent Exterior Condition
- Rural Views
- Tank Water
- Right of Way Frontage
- Above Ground Level
See all features
- Extractor Fan
- Drapes
- Light Fittings
- Fixed Floor Coverings
- Rangehood
- Garden Shed
- Cooktop Oven
- Burglar Alarm
- Garage Door Opener
- Blinds
- Dishwasher
- Heated Towel Rail
See all chattels
HAM42142
242m²
1.24 ha / 3.06 acres
2 garage spaces
4
2
Agents
- Loading...
Loan Market
Loan Market mortgage brokers aren’t owned by a bank, they work for you. With access to over 20 lenders they’ll work with you to find a competitive loan to suit your needs.
