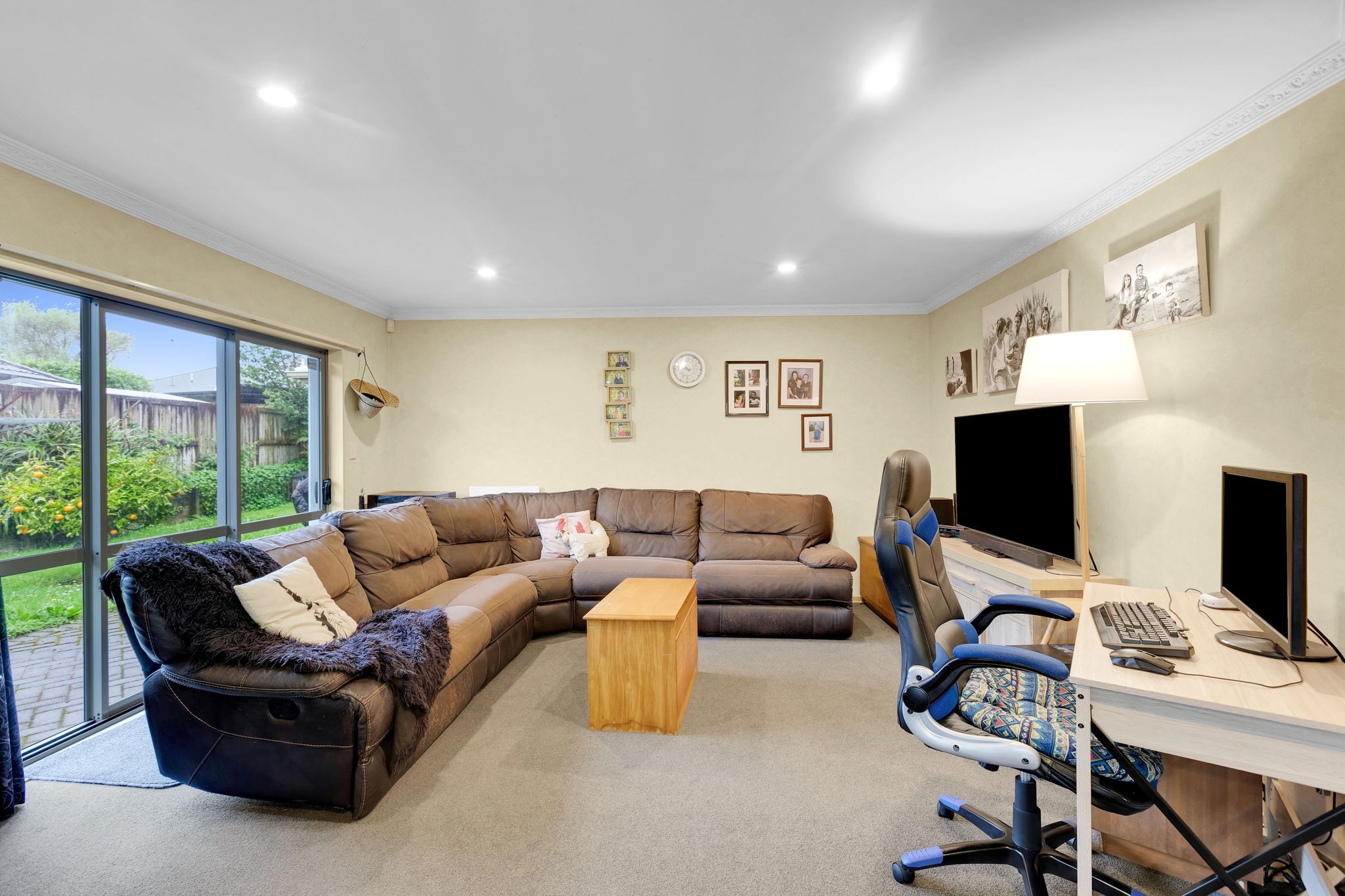Sold By
- Loading...
- Photos
- Description
House in Huntington
Modern Family Living in the Heart of Huntington
- 4 Beds
- 2 Baths
- 2 Cars
Nestled in a quiet cul-de-sac, 1 Grasmere Court offers the perfect balance of space, comfort, and low-maintenance living in one of Hamilton's most desirable suburbs. This beautifully presented brick home sits proudly on a generous 690sqm section and features four spacious bedrooms, two bathrooms, and multiple living areas designed to suit the needs of modern family life.
Step inside to discover an inviting open-plan kitchen, dining, and family area that forms the heart of the home - ideal for entertaining or relaxed everyday living. A separate formal lounge provides the perfect retreat for movie nights or quiet moments, while large windows fill the home with natural light and create a warm, welcoming atmosphere. The modern kitchen offers plenty of storage and bench space, making it as practical as it is stylish.
Outside, the fully fenced backyard is both private and secure, offering plenty of space for children and pets to play safely or for summer gatherings on the patio. The double internal-access garage and ample off-street parking add everyday convenience, while the solid brick construction ensures long-term peace of mind.
Located in a sought-after pocket of Huntington, this home enjoys close proximity to quality schools, parks, cafes, and major shopping centres, all while maintaining a quiet, family-friendly feel. With its practical layout, generous proportions, and unbeatable location, 1 Grasmere Court is an exceptional opportunity for families or anyone seeking a relaxed lifestyle in a premium Hamilton neighbourhood.
Don't miss your chance to secure this Huntington gem - contact Robbie Sidhu today to arrange your viewing or request a full property information pack. Homes like this don't stay on the market for long.
Land Area Disclaimer:
PLEASE NOTE: Specified floor and land area sizes have been obtained from sources such as Property Guru, Hamilton District Council (LIM) or Title documents. They have not been measured by the Salesperson or Online Realty Ltd. We recommend you seek your own independent legal advice if these sizes are material to your purchasing decision.
- Living Rooms
- Gas Hot Water
- Heat Pump
- Open Plan Kitchen
- Open Plan Dining
- Separate Bathroom/s
- Ensuite
- Separate WC/s
- Separate Lounge/Dining
- Reticulated Gas Stove
- Good Interior Condition
- Internal Access Garage
- Off Street Parking
- Double Garage
- Partially Fenced
- Concrete Tile Roof
- Very Good Exterior Condition
- City Sewage
- Town Water
- Street Frontage
- Level With Road
- Public Transport Nearby
- In Street Gas
See all features
- Fixed Floor Coverings
- Garage Door Opener
- Rangehood
- Heated Towel Rail
- Dishwasher
- Light Fittings
- Wall Oven
- Cooktop Oven
- Extractor Fan
- Curtains
See all chattels
HAM42085
200m²
690m² / 0.17 acres
2 garage spaces
4
2
