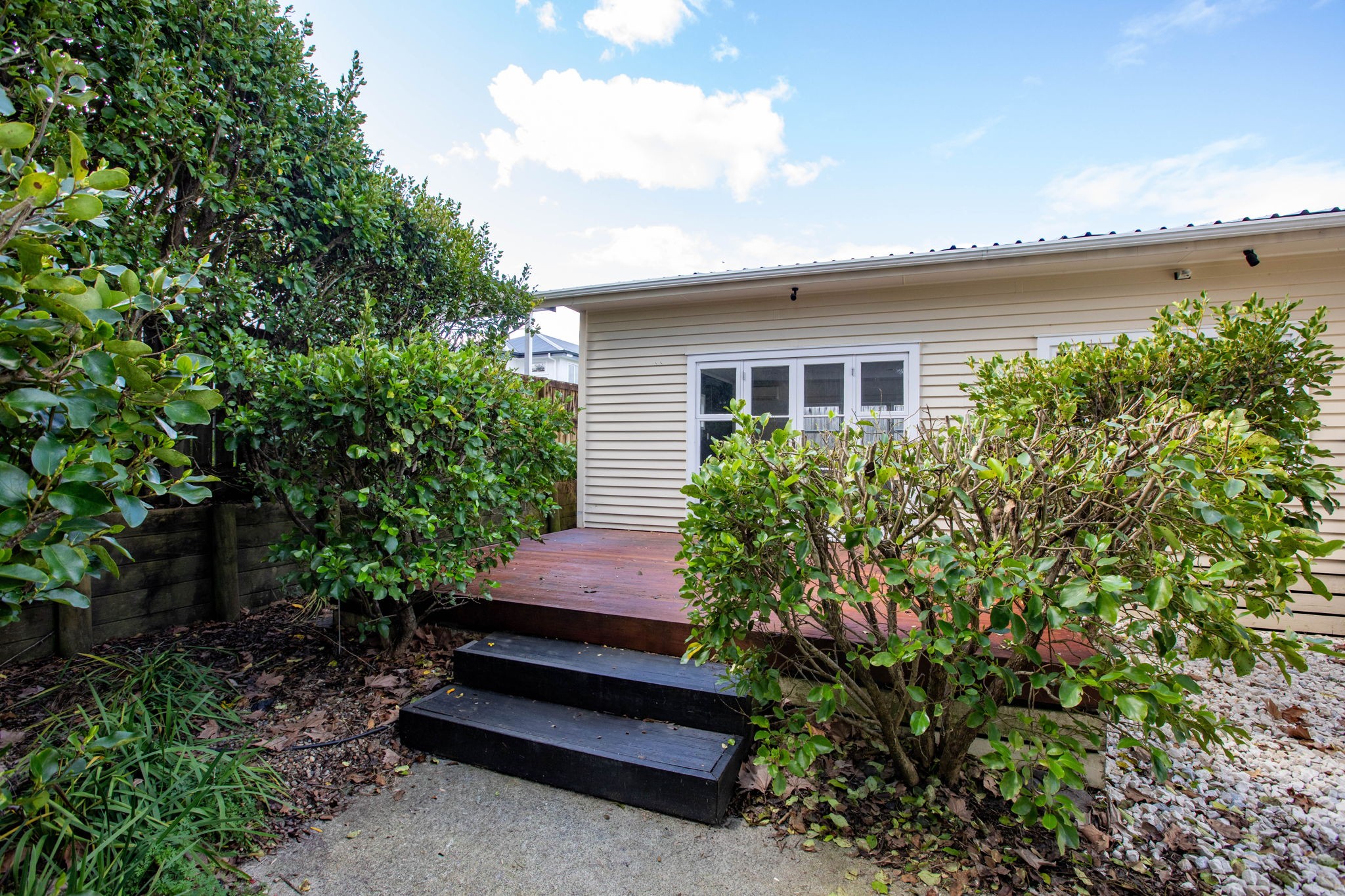Sold By
- Loading...
- Loading...
- Photos
- Description
House in Morrinsville
Motivated Vendor - Outstanding Vaule
- 4 Beds
- 2 Baths
With pleasant street appeal and a fantastic location beside Howie Park, this well-presented home offers the ideal mix of space, comfort, and convenience - just a short stroll from the town centre.
Inside you will discover a generous open-plan living and dining area, filled with natural light and flowing seamlessly out to your outdoor deck - perfect for entertaining or relaxing. The well-appointed kitchen boasts great bench space, a breakfast bar, ample cabinetry, and a gas hob, all set on charming tongue-and-groove flooring that adds warmth and character.
A bonus second living area offers flexibility for families, while year-round comfort is assured with a heat pump.
Accommodation includes three spacious double bedrooms, with the master suite featuring a walk-in wardrobe and ensuite, plus a fourth single bedroom or office. The family bathroom is tidy and functional, with both shower and bath, complemented by a separate toilet and separate laundry for everyday convenience.
Outside, a double carport completes the package, making this home as practical as it is appealing.
With Howie Park next door and schools, shops, and cafés all within easy reach, this is lifestyle and location rolled into one.
Please call Tod on 022-386 2082 or email tod.foster@raywhite.com for more details
Land Area Disclaimer:
PLEASE NOTE: Specified floor and land area sizes have been obtained from sources such as Property Guru, Matamata-Piako District Council (LIM) or Title documents. They have not been measured by the Salesperson or Online Realty Ltd. We recommend you seek your own independent legal advice if these sizes are material to your purchasing decision
- Living Room
- Dining Room
- Rumpus Room
- Electric Hot Water
- Heat Pump
- Open Plan Kitchen
- Open Plan Dining
- Combined Dining/Kitchen
- Separate Bathroom/s
- Ensuite
- Separate Shower
- Combined Lounge/Dining
- Electric Stove
- Very Good Interior Condition
- Off Street Parking
- Carport
- Partially Fenced
- Color Steel Roof
- Weatherboard Exterior
- Very Good Exterior Condition
- Westerly Aspect
- Park Views
- City Sewage
- Town Water
- Street Frontage
- Level With Road
- Above Ground Level
- Public Transport Nearby
- Shops Nearby
- In Street Gas
See all features
- Rangehood
- Heated Towel Rail
- Dishwasher
- Light Fittings
- Cooktop Oven
- Fixed Floor Coverings
- Extractor Fan
- Garden Shed
- Stove
- Curtains
See all chattels
HAM41932
151m²
556m² / 0.14 acres
2 carport spaces
1
4
2
