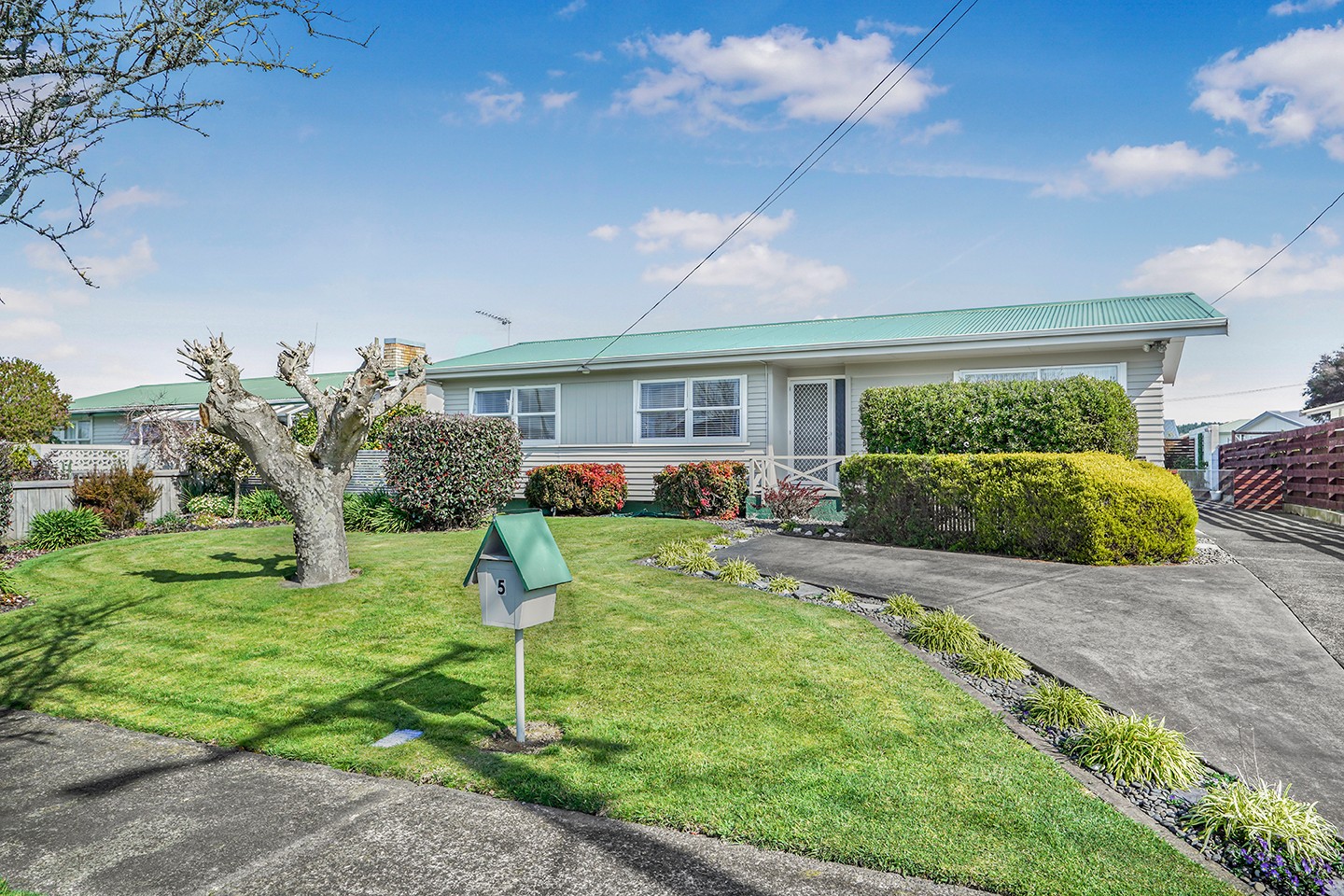Sold By
- Loading...
- Loading...
- Photos
- Description
House in Morrinsville
Immaculate Inside & Out - Three Car Garage
- 3 Beds
- 1 Bath
Welcome to this immaculately presented home where comfort, convenience, and style come together in perfect harmony.
From the moment you arrive, you'll be drawn in by the property's excellent street appeal, manicured section, variety of fruit trees and established gardens that offer a beautiful, private setting.
Step inside and be greeted by light and neutral décor throughout, creating a fresh, modern feel that's ready for you to make your own.
The heart of the home is the open plan kitchen, dining, and living area - a modern, well-designed space perfect for entertaining or relaxing with family. With seamless indoor-outdoor flow, the living area extends to a Covered Deck, ideal for those weekend get-togethers.
Featuring three generous bedrooms plus a dedicated home office, there's room for everyone - whether you're a growing family, working from home, or simply love your space.
Outside, the property continues to impress with a rare combination of features, including plenty of off-street parking, triple car garage, space for the boat or trailer, and beautifully maintained gardens that enhance the home's tranquil atmosphere.
Conveniently located in a sought-after neighbourhood - in zone for the highly regarded David Street Primary School and just a short walk to town amenities, including the local dairy, hairdresser, and butcher - everything you need is close by.
Whether you're upsizing, downsizing, or looking for the perfect family home, this property ticks all the boxes - move-in-ready home that offers space, style, and a superb location - this is the one.
Don't miss this exceptional opportunity to secure a home that truly has it all - impeccable presentation, thoughtful design, and a location that offers both lifestyle and convenience. Your next chapter starts here - please phone Maureen Crowe 027 584 2651 or Tod Foster 022 386 2082 to arrange a viewing.
Land Area Disclaimer:
PLEASE NOTE: Specified floor and land area sizes have been obtained from sources such as Property Guru, Matamata Piako District Council (LIM), or Title documents. They have not been measured by the Salesperson or Online Realty Ltd. We recommend you seek your own independent legal advice if these sizes are material to your purchasing decision.
- Study
- Electric Hot Water
- Heat Pump
- Modern Kitchen
- Combined Dining/Kitchen
- Open Plan Dining
- Separate Bathroom/s
- Separate WC/s
- Combined Lounge/Dining
- Electric Stove
- Excellent Interior Condition
- 2+ Car Garage
- Off Street Parking
- Fully Fenced
- Long Run Roof
- Weatherboard Exterior
- Very Good Exterior Condition
- Northerly Aspect
- City Sewage
- Town Water
- Street Frontage
- Above Ground Level
- Public Transport Nearby
- Shops Nearby
See all features
- Fixed Floor Coverings
- Blinds
- Extractor Fan
- Rangehood
- TV Aerial
- Dishwasher
- Curtains
- Heated Towel Rail
- Garage Door Opener
- Light Fittings
- Stove
- Waste Disposal Unit
See all chattels
HAM42009
110m²
827m² / 0.2 acres
3
1
