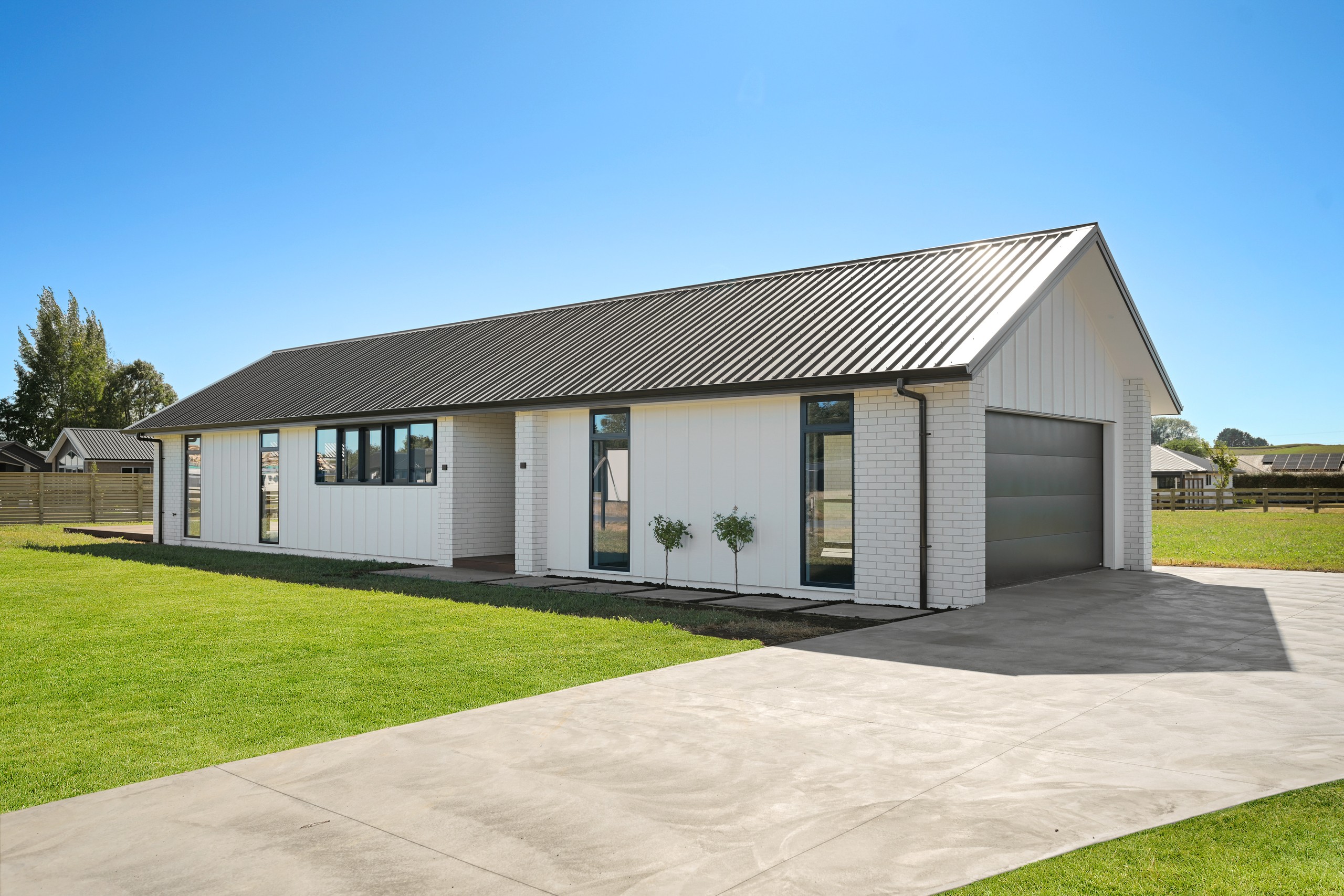Sold By
- Loading...
- Photos
- Description
Lifestyle Property in Pirongia
Designed for Living, Built for Memories
- 4 Beds
- 2 Baths
- 2 Cars
- Building: 245m²
- Land: 2,309m² (0.57 acres)
Step into the epitome of modern living with this brand-new, architecturally striking brick home, gleaming with sophistication and ready to welcome its first owners. Perfectly positioned on a generous 2,309m² flat section, this stunning residence offers a thoughtfully designed layout to suit families of all sizes.
The heart of the home is its expansive open-plan living, dining, and kitchen area-where effortless style meets functionality. A spacious walk-in pantry ensures seamless meal prep, while vaulted ceilings, polished concrete floors, and expansive windows that frame breathtaking views of Mt Pirongia. For moments of relaxation, retreat to the separate lounge, ideal for intimate gatherings. Or step outside onto the sprawling deck, where entertaining is effortless, and the vast backyard is a blank canvas for your vision-whether it's lush gardens, a playground, or even a pool.
Offering four generous bedrooms, including a master with outdoor access, a walk-in robe, and a luxurious ensuite. A double internal-access garage provides convenience, while a heat pump ensures year-round comfort.
Built to an exceptional standard by reputable builders, this home is nestled in a newly established subdivision in Pirongia-just moments from local amenities and schools. Te Awamutu is a short drive away, and Hamilton is within easy commuting distance.
This is more than a house; it's a place to create lifelong memories. Be the first to call it home. Your dream lifestyle starts here.
Land Area Disclaimer:
PLEASE NOTE: Specified floor and land area sizes have been obtained from sources such as Property Guru, Waipa District Council (LIM) or Title documents. They have not been measured by the Salesperson or Online Realty Ltd. We recommend you seek your own independent legal advice if these sizes are material to your purchasing decision.
- Heat Pump
- Designer Kitchen
- Combined Dining/Kitchen
- Ensuite
- Separate Bathroom/s
- Separate WC/s
- Separate Lounge/Dining
- Bottled Gas Stove
- Excellent Interior Condition
- Internal Access Garage
- Double Garage
- Partially Fenced
- Iron Roof
- Excellent Exterior Condition
- Northerly Aspect
- Rural Views
- Bush Views
- Town Water
- Street Frontage
- Level With Road
- Shops Nearby
- Public Transport Nearby
See all features
- Dishwasher
- Fixed Floor Coverings
- Cooktop Oven
- Heated Towel Rail
- Light Fittings
- Extractor Fan
- Stove
- Rangehood
- TV Aerial
- Wall Oven
- Garage Door Opener
See all chattels
HAM41697
245m²
2,309m² / 0.57 acres
2 garage spaces
4
2
